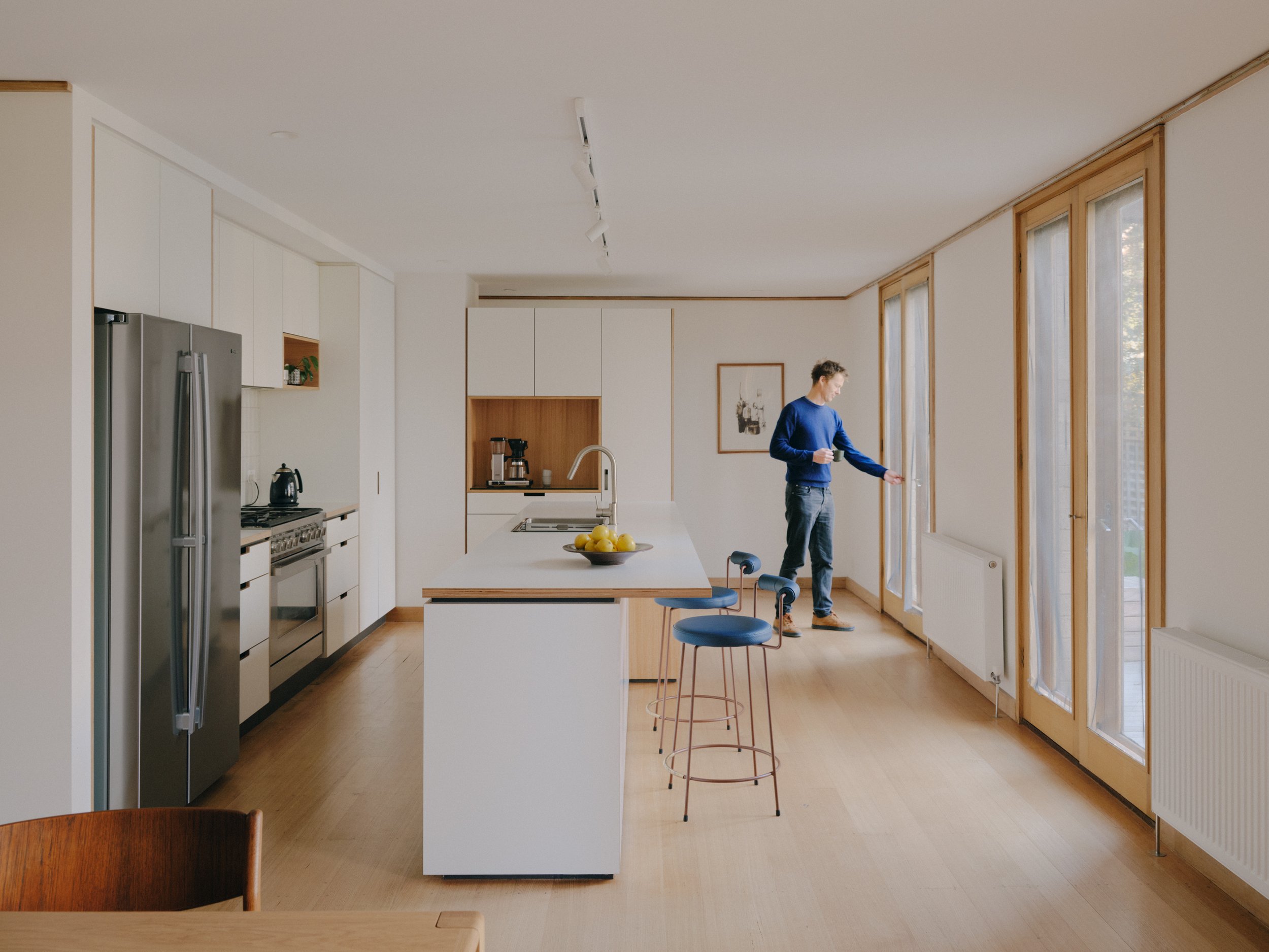
Crafting Bespoke Spaces Through Collaborative Design
Architect Hewson designs alterations + additions, new homes and interior spaces in a bespoke creative manner. We think that that design should be a collaborative process between architect + client
Projects
Frequently Asked Question (FAQs)
-
An architect is a trained, accredited and registered professional.
Use of the title ‘Architect’ is regulated in Australia. Only people or firms registered with the Architects Registration Board may use the title. Registration involves completing a recognised degree in architecture (typically spanning five or six years), logging a minimum 3000 hours of professional practice, and then passing a written exam and interview.
Registered architects are required to maintain professional insurance, and are bound by the Architects Act and Architects Regulations of each state and territory they practice in.
-
Depending on your project and requirements, we can provide part or all of the following services:
Feasibility Studies / Masterplan
Early-stage investigation of potential costs, along with other implications associated with a renovation or building proposal (time, effective use of floor area, etc.).
New Buildings or Building Extensions
Design and documentation of new constructions or alterations to existing buildings, paying close attention to location, physical and historical context, amenity, and usability. Selection of materials, finishes, fittings, fixtures, and furniture. Co-ordination of design process with other consultants, such as engineers and surveyors as required.
Town Planning Applications
Drafting and reports for town planning permits required by local councils. Creating your town planning application, drawings, etc.
Contract Administration
Administering of a building contract between the client and appointed builder. This typically includes periodic site inspections, assessment of variations and defects, attending to queries, issuing instructions, and processing progress payment claims.
-
The first thing to do would be to put together a brief describing your requirements. This should include functional requirements (e.g. new bedrooms, kitchen refurbishment, repairs, etc.) and a budget for construction. Any drawings or plans of the site or existing building that you can supply would be helpful, but are not essential.
When you are ready, call or email us to discuss and we should be able to provide some initial feedback and answer any questions you might have. If you would like us to quote on the job, we would typically arrange to meet you on site for an inspection and further discussion.
-
This depends on a number of things – proposed works, proposed use, zoning, planning overlays, and area of property, to name a few. Each town council will have its own Planning Scheme, which includes general policies as well as specific requirements for planning and design.
Free planning information including maps and overlays for properties in Victoria can be obtained at land.vic.gov.au, and Victorian planning schemes are available for download at Planning Schemes Online.
Confused? Give us a call – 0419158652 – and we’ll do our best to help. We also recommend that you contact the planning department of your local council to discuss your proposal and any permits that may be required (Town Planning, Asset Protection, etc.)
-
If you are building new or extending, almost certainly. For interior renovations, very likely yes, particularly if the proposed works involve alterations to the structure of the building or a change of use.
Further information on Building Permits is available at the Victorian Building Authority (VBA). The VBA has also published a useful practice note titled, ‘When Is a Building Permit Required?’ (PDF).
When in doubt, it is best to assume that a Building Permit will be required, and to budget accordingly.
-
Because every project is unique, and because not everyone requires the same services, we provide quotations on a case-by-case basis. As a small practice, we provide a personalised service while keeping our fees competitive through efficient management and relatively low overheads.
Please feel free to contact us if you would like to discuss your project or pick our brains about anything. We’ll help if we can and provide a quotation if you like – all obligation-free.
If you have any other questions, please feel free to send us an enquiry
info@architecthewson.com or call 0419 158 652
Let’s Build!
Every project, big or small, starts with an idea. If you’ve been thinking about making where you live more functional or simply better looking, well that’s not a bad idea…
Whatever the driving factor, don’t let not knowing where to start, stop you from reaching the finish.
Perhaps you’ve outgrown your home but don’t want to leave the community you’ve built. Maybe you’ve just undergone great change in your life and want to start afresh.
Fill out the contact form or let’s chat to start a conversation.
Christopher Hewson – Architect + Owner





